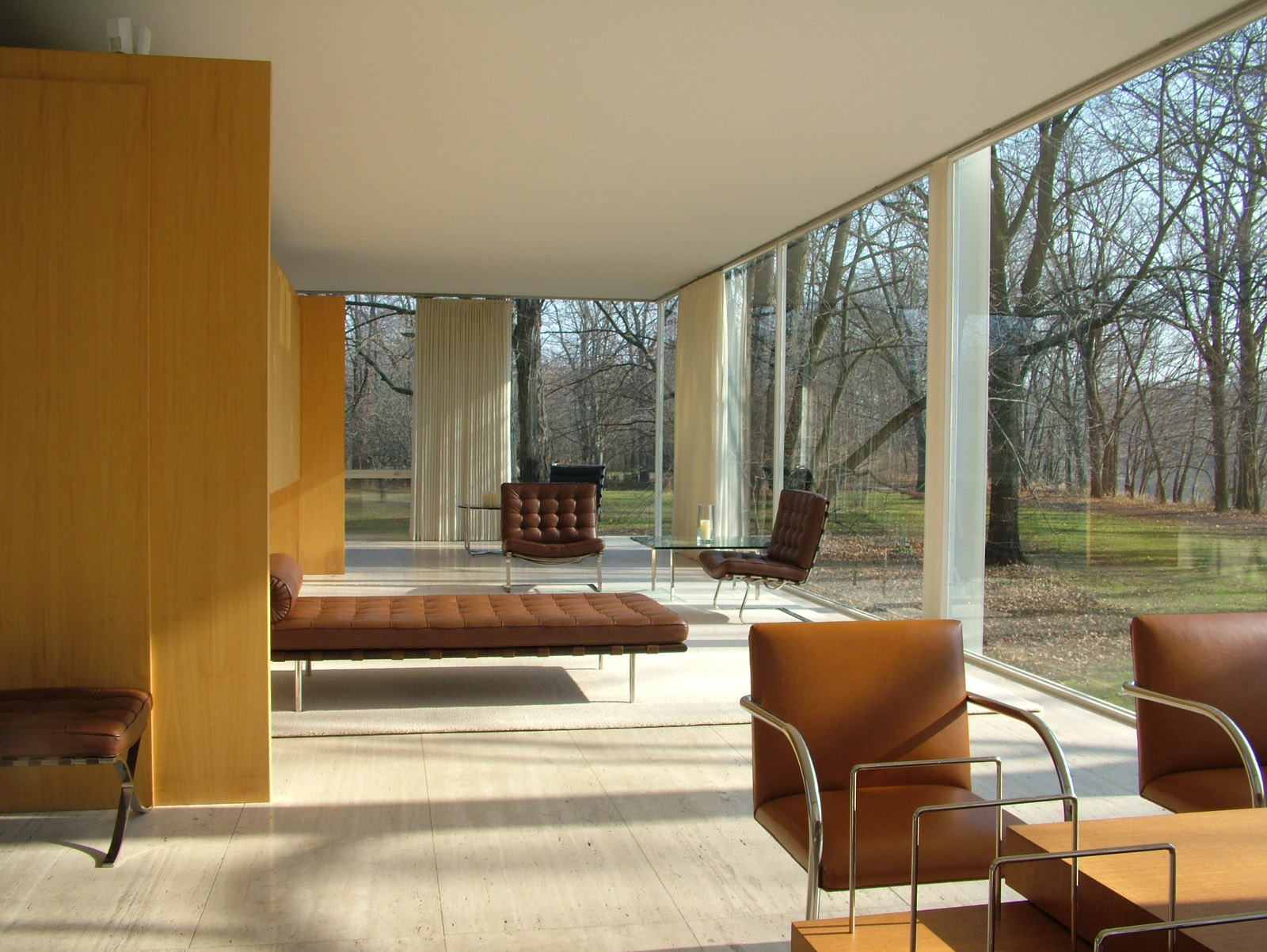Ludwig Mies van der Rohe, often called Mies – was one of the most important pioneers of modern architecture. He began his career in Berlin, where he soon established a reputation as a talented and capable designer, despite lacking of a formal education.

In 1937, Mies reluctantly emigrated to Chicago, where he began a program of teaching at the Illinois Institute of Technology (IIT). He became well-established in Chicago and designed many projects over his 31 year career there. Many of his buildings, including the Federal Court Complex and Lakeshore Drive Apartments are still an important part of the city’s skyline.

But one of the most unusal projects that the architect undertook was a home for a physician named Dr. Edith Farnsworth. Built in 1950-51, it is a one-room weekend retreat in a once-rural setting, located 55 miles southwest of Chicago. The building consists of simple slabs of concrete supported by steel columns. The entire perimeter of the home is made of plate glass that stretches from floor to ceiling.


This building is simplicity at its best. And it’s no surprise, considering Mies van der Rohe is sometimes credited with coining the phrase “Less is More.” But the building’s simplicity belies the fact that it was actually very expensive, at a cost of $74,000 (that’s about $1 million in today’s dollars).

The main materials are wood cabinetry, travertine floors, steel structure, and silk curtains. Inside, everything is simple, harmonious, and plain. An ingenious in-floor radiant heating system even eliminates the need for air vents.
The home is open for public tours – and it’s definitely worth the trip. Check out the wesbite: http://www.farnsworthhouse.org/
-Robert
image 1: http://projects.cbe.ab.ca/glendale/showcase/2011gr56/inquiry_karshproject.html
image 2: flickr
image 3: philobiodesign.blogspot.com
image 4: ifitshipitshere.blogspot.com
image 5 & 6: picasaweb.google.com
